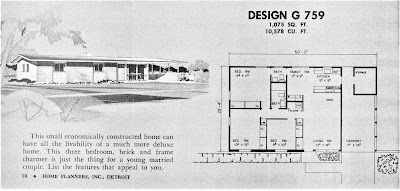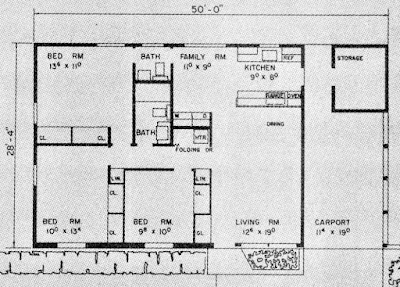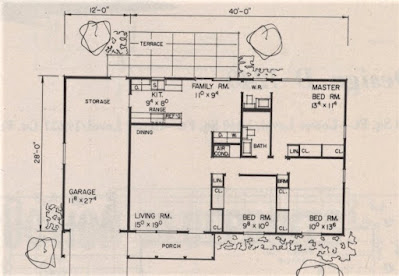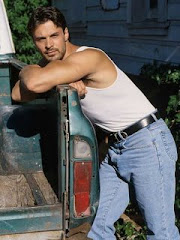As I said in a previous post, I've reached my fill line on war news, so I've been trying to think of more pleasant things to blog about. One of my longtime hobbies was drawing plans for my dream house, which I started doing when I was about 21. Nearly half a century later, I still have never finished the plans, mainly because there is no perfect plan. Try as you might, you can never get everything you want to come together just right in a single plan; all you can do is come close enough.
I suppose it's the same with all our dreams and fancies here in this mortal life - you can never get all you want the way you want it. You have to settle for the possible, and be grateful that it's close enough.
(Just between us, I really don't believe the propaganda all these slick, shallow, "empowered" people spew out on TV night and day about their wonderful lives. They may have lots of dough in their pockets, by hook or by crook - but they still put their pants on one leg at a time. They are not exempt from the human condition.)
Along with drawing my own house plans, I've studied many printed plans. For years I used to buy those house plan magazines they sell at the grocery store. One company that I always thought had the best plans was Home Planners, Inc. I'm not sure they are still in business, though you can still find many of their plans for sale on various internet sites. I like to look back through their 1950s and 1960s ranch style plans, which were "new and modern" when I was growing up. They still seem so to me.
And I still like them very much. Usually, the basic footprint is a simple rectangle - easy and inexpensive to build. (The more corners, the more building costs.) Having lived in several such houses over the years, I can testify that they are very comfortable and convenient to live in, if the floor plan is sensible, as it usually is. They might not appeal to everyone, but they suit me to a T: a quarter-acre lot of St. Augustine grass, a red-brick ranch with white trim, and someone compatible to share it with were always my idea of earthly happiness. But I'm old-fashioned.
So I'm going to post some favorite Home Planners designs for a while, and you can let me know if you like them, too. First up are three compact plans from 1959 and 1963 - just right for a young family, or a couple of gay guys who prefer a peaceful home life to crawling the bars. But that came later.
BTW, it goes without saying that the exteriors could be anything you want - brick, stucco, wood, shingles, etc. And you could easily add a front or back porch, or reverse the plans to suit your building site. Some people are snapping them up now and remodeling them out of all recognition; but I prefer the simplicity of the original designs in most cases.
1. Home Planners 1959 - Design G759
3 bedrooms, 2 baths - 38' x 28' - 1075 sq. ft.
 |
| Click to enlarge. |
This is plenty roomy for two quiet people, and perhaps a small child or two, even though at 1075 square feet it almost qualifies as a "tiny house" by today's standards. The carport was quite a popular thing across the sunny South in the 1950s and 1960s. Many houses very similar to this were built, and if you had one, you were doing well in life: neither rich nor poor, but comfortably up to date.
- For one thing, it has two bathrooms - a rarity until the late 1950s. Part of the reason is that until about 1956, FHA lending rules required every bathroom to have an outside window - when they started allowing interior bathrooms without windows, designers could more easily fit two into a small plan. I used to own a house with a very similar floor plan, with a skylight over the hall bathroom.
- The master bedroom is 13 x 11 - I can tell you from experience that this is the ideal size for a bedroom - big enough for a king-size bed and all the necessary bedroom furniture - but not so big that you feel you are sleeping in an airport terminal. The second bedroom is big enough for twin beds; the third is small, but handy for use as a guest room or sewing room, or in today's world, a home office.
- Notice also that the plumbing fixtures (bathrooms, laundry closet, and kitchen) are all grouped at the back of the house - this saves a lot of money on piping in construction. This arrangement of three bedrooms around two bathrooms is very clever and space-saving; I'll be showing more examples of this in future posts.
- Another brilliant feature is that each bedroom is insulated by closets from noise in other rooms - most important in a small house.
- The master bath opens into the "family room," which is a bit of advertising puffery - obviously, it's the logical place for a dining table, though it could be a play area for babies and toddlers under mother's watchful eye in the kitchen. If you don't mind informality, a trendy breakfast bar could easily be built on the living room side of the kitchen wall, open to the kitchen.
- And finally, just look at that great big 7' x 8' storage room at the back of the carport, which could be anything you wanted it to be: laundry room, workshop, garden shed, etc. You could connect it to the house if you wanted, so you wouldn't have to step outside to use it. I knew a couple of families where Dad turned this room into a hi-fi den, his private getaway.
- The living room is larger, and so is the "family room" - I believe the dimensions of the latter room are mislabeled here, or on G759, as this is obviously a slightly larger room.
- The Pullman kitchen in both plans is quite small, but efficiently laid out; I'd extend the back kitchen counter two more feet to the edge of the sliding-glass doors, and extend the other by adding a 2-foot pantry closet, if I had my druthers.
- I'd also dispense with the trendy wall oven to get more counter space, and I would not have the range and the refrigerator jam up against each other - what a strange thing to do. They should be at opposite ends of that counter, or one should be on the other side of the kitchen.
- Now you're talking - it's almost luxurious. You're coming up in the world, making good money, and feeling fine. The wife has more room to display her pretty furniture, draperies, and china. The kids have plenty of indoor play room on rainy days. The good traffic flow from room to room means you can entertain friends and family on weekends and holidays without crowding.
- The missus parks the new Pontiac in the garage overnight, while your ugly-cute VW bug waits patiently in the driveway for your morning run to the office. All your hard work is really paying off now, with central air conditioning, wall-to-wall carpet in the living room, a console color television, a Barcalounger, and a big barbecue pit off the back patio. It's the good life.
- This plan has the same 3-2 plan of bedrooms and bathrooms, but notice that the master bath now has its own tub (I'd prefer a shower stall) and the washer and dryer are located outside the hall bath, convenient to the dirty clothes hamper, so no effort is wasted carrying clothes back and forth. I'd rather put the machines in the garage, to avoid potential water-leak disasters, and use the two spaces for linen and towel closets instead.
- The so-called family room begins to live up to its name, being insulated from the living-dining room by closets, and the kitchen is a bit bigger. The back terrace is what everybody I grew up with called simply a patio - a slab of bare concrete. This could be roofed over and even screened in, to make a more pleasant indoor/outdoor spot for patio furniture and outdoor meals.
- I don't like the doorway that cuts through the kitchen into the living room, eating up precious counter space. But I see no way to eliminate that doorway in this plan without completely redesigning the kitchen and family room.


































2 comments:
Since my junior year abroad in Italy (1968-69) I've wanted to live in an Italian Villa. Stucco, stone, red tiled roof, courtyard. We moved to New Mexico and we are living in a very small two bedroom two bath ranch, stucco with a red metal roof and a tiny (10.5' x 14') "courtyard" entryway with an iron gate. Not exactly the Amalfi coast, but hey, I can pretend.
I'm surprised to hear you say your house is small - it looks so big in pictures.
In my post, I was thinking of what was achievable and affordable in my youth. But an Italian villa overlooking the blue Mediterranean would be lovely! Did you ever see a movie called "Come September" with Rock Hudson and Sophia Loren? Romantic hijinks in a villa-turned-hotel - gorgeous scenery and gorgeous people too.
Post a Comment