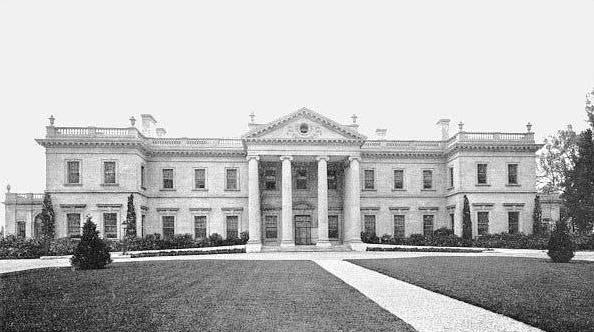Whitemarsh was built between 1916 and 1921 by investment banker Edward T. Stotesbury and his wife Eva. It had 147 rooms, 45 bathrooms, and - get this - 100,000 square feet of floor space (larger than the White House) spread over its six stories (three above ground, and three below). It took 40 indoor staff and 70 gardeners working full time just to keep things running smoothly. You can read the Wikipedia article if you want more mind-boggling details, but here's some pictures to stimulate your imagination - click to enlarge, of course:
 |
| Front with portico and porte-cochere, reached after a mile-long driveway |
 |
| The rear terrace and formal gardens |
 |
| First floor plan |
 |
| Second floor plan |
More pics and links, and a couple of videos, after the jump.



























