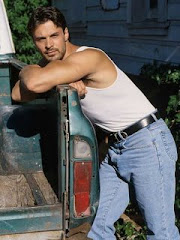M.P. slowly but steadily continues to improve. His love of cooking is a great motivator, though it takes him longer than it used to.
Last night, after about 12 hours of patient work, including rest breaks, he served up a surprise: a platter of thinly sliced chicken breast pieces marinated in buttermilk and the juice from a blood orange, along with garlic, curry powder, and various herbs and spices, then rolled in panko crumbs and deep-fried.
 |
| Click to enlarge. |
Sliced avocado made a bed for the chicken, and the blood orange juice mixed with mayonnaise and spices made a tangy sauce. Not shown are some garlic-and-lemon stuffed potatoes with sour cream topping, and a lovely dish of steamed asparagus tossed in a lemon-white wine-olive oil vinaigrette, topped with parmesan and havarti cheeses - lovely.
Accompanying all this was his scrumptious, melt-in-your-mouth foccacia bread, made entirely by hand, quite buttery-garlicky and oh-so-delicious. M.P. learned the fabulous recipe from an Italian lady on television. He also wonders if my truckbuddy and Italian cookery expert Frank knows what foccacia is, and can make it.
All this made for some mighty good eating. I tell you what, boys.




















